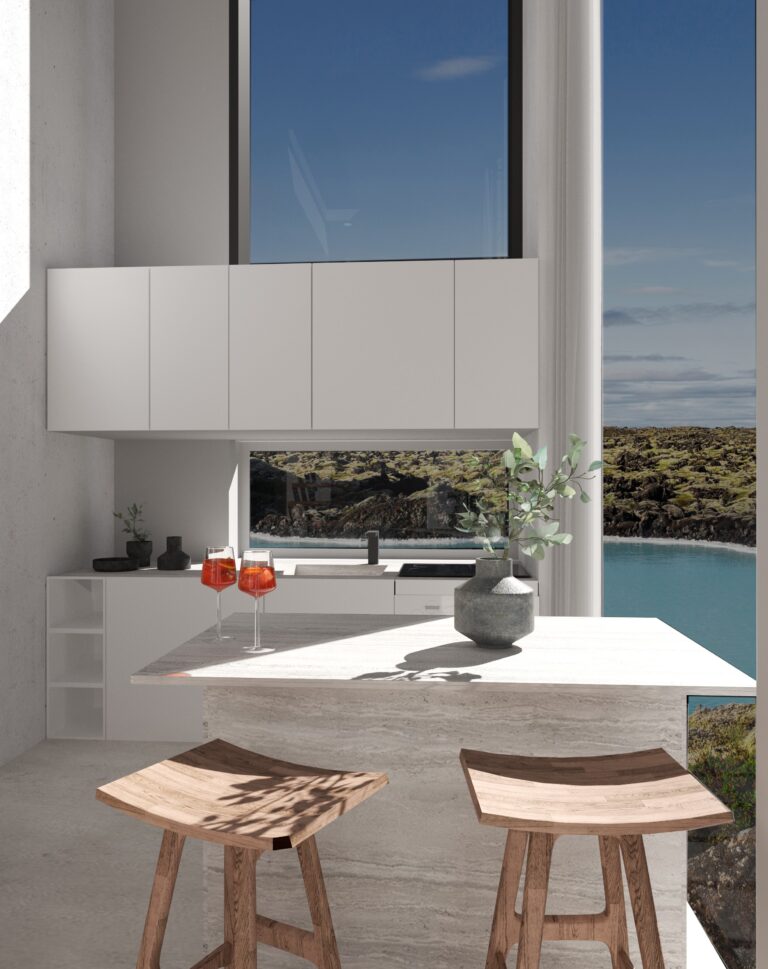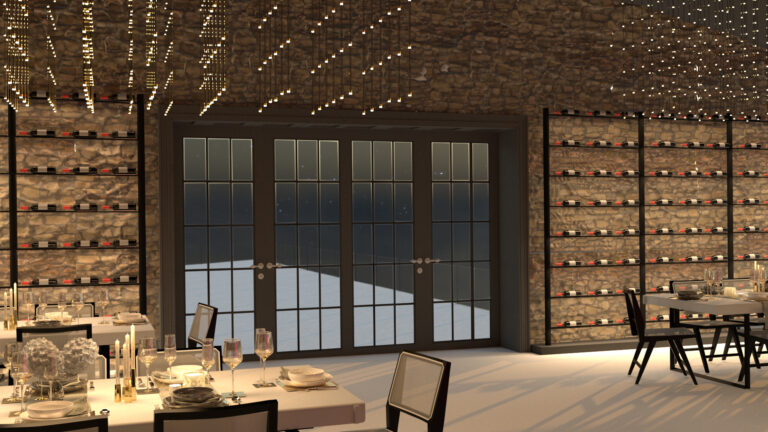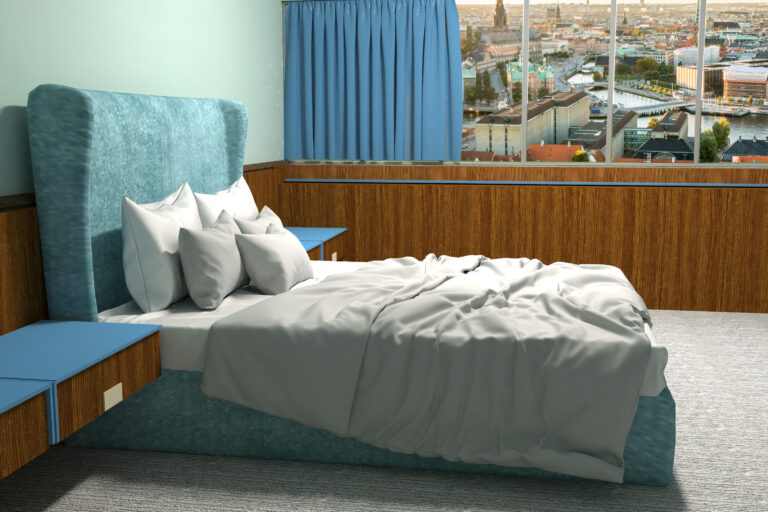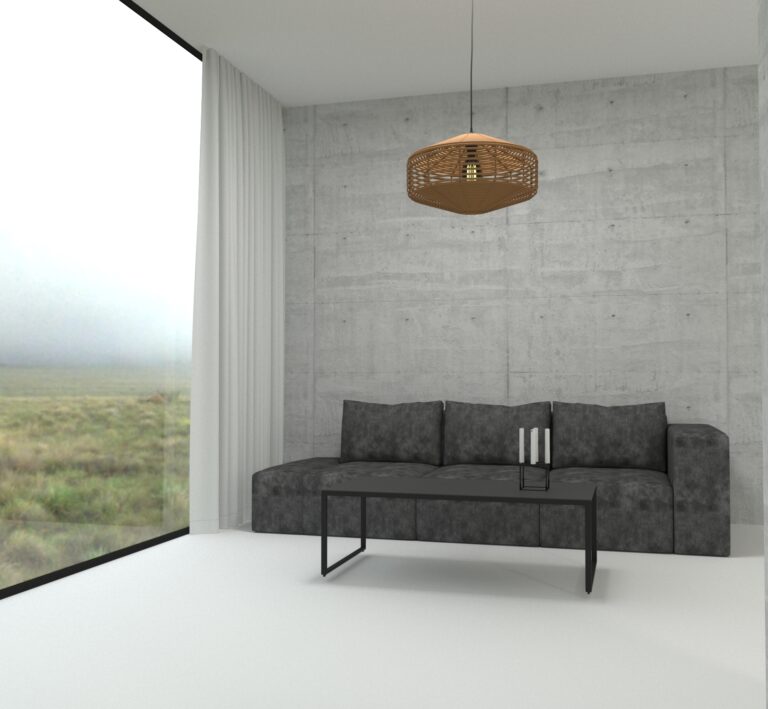I was asked to create Tiny House within 300 square feet – 27.8 square meters, there is a few requirements like it has to be mobile and most contain: Living area – Sleeping Area for 2 – Dining Area – Workspace – Recreation Space a must be innovative and sustainable! The Renders
Category: 2nd year
Wineyard Resturant
I was asked to create a new setting for a family oriented vineyard hotel, In lisbon’s wine region. I had to choose a section of the hotel and fully renovate it to its best potential. We need to look into the wine and the site to understand the space around the building before designing, to …
SAS Hotel – Copenhagen
Arne Jacobsen I was asked to choose an architect and one of their buildings, and create a piece of furniture.Taking inspiration from the surroundings and the exterior and interior design and creating afurniture that could be successful and usable for the interior of the building Room 606 Room 606 is the only space in the …
5 Principles of Modernism
I used the 5 principles in this house. Pilotis lifting the house 3 meters above the ground creating space for a car. Free floor plan making it an all in one, type of house for one person or a couple making it easy to move around with no doors. Free design of facade, two in …



