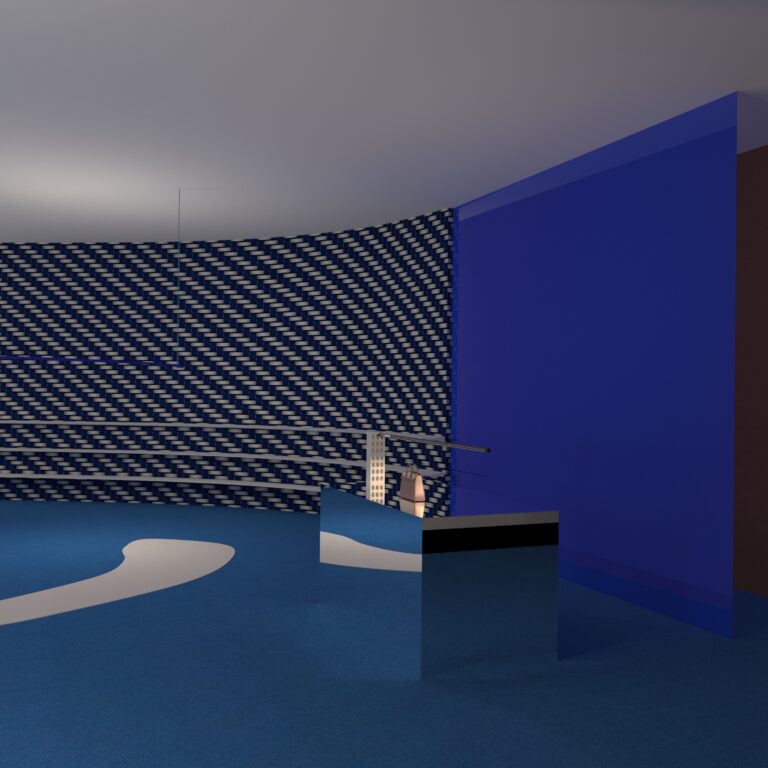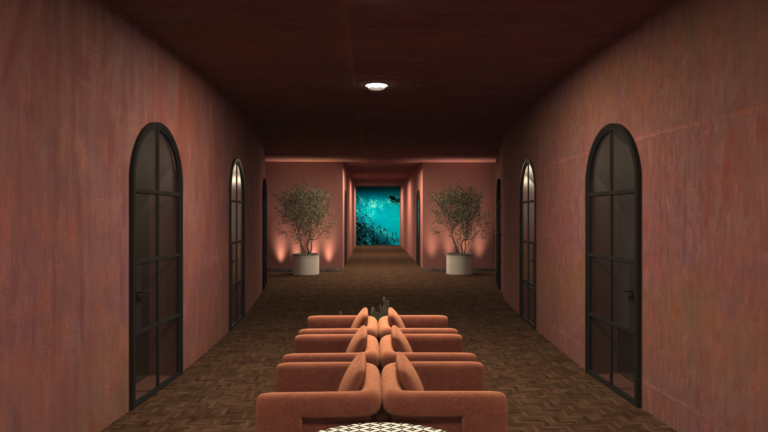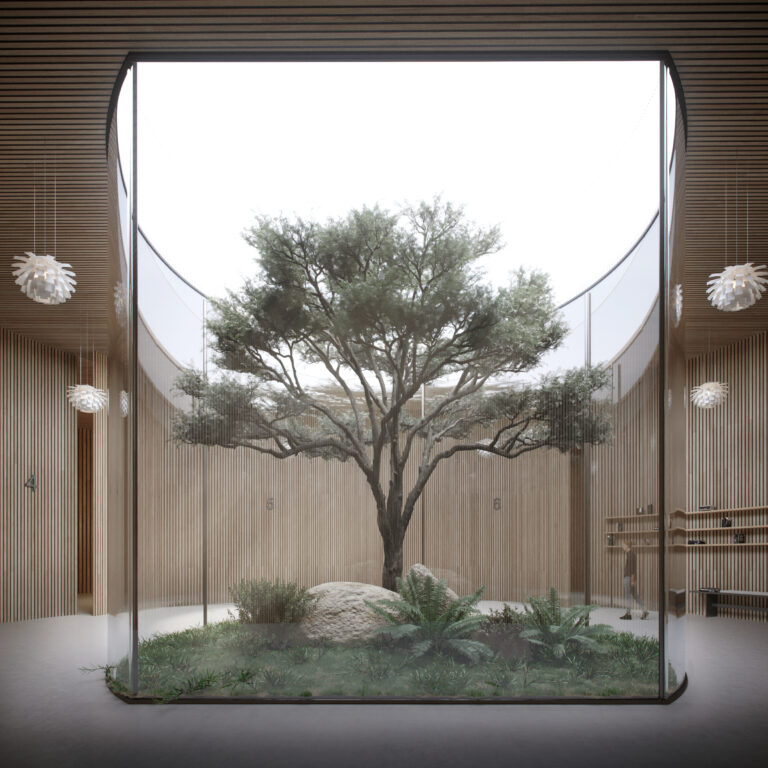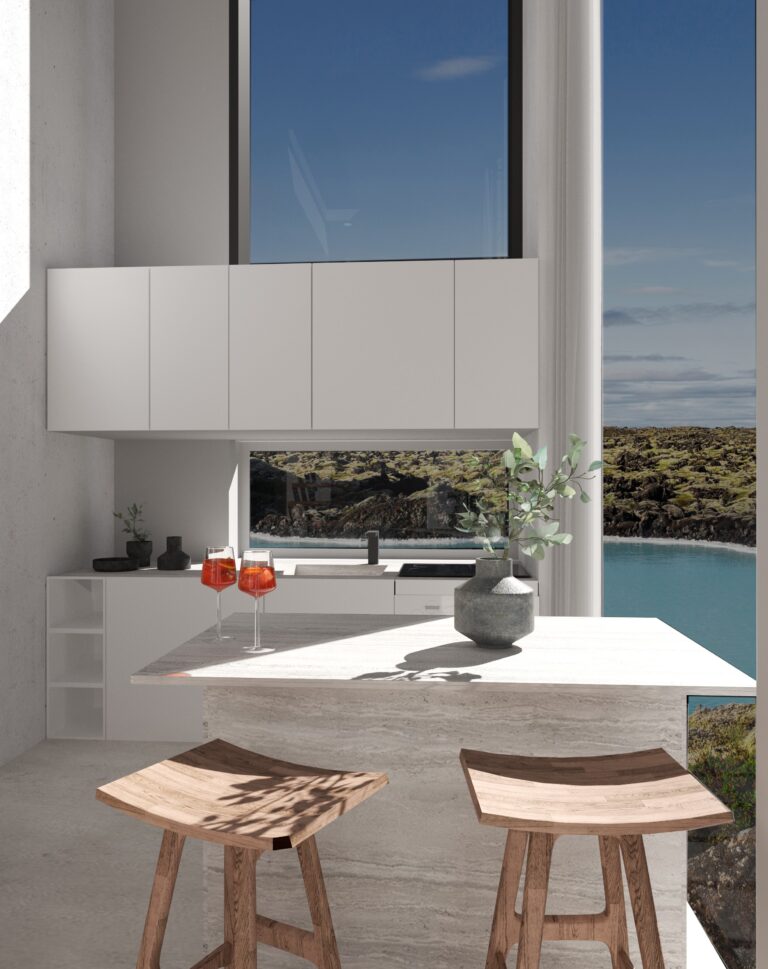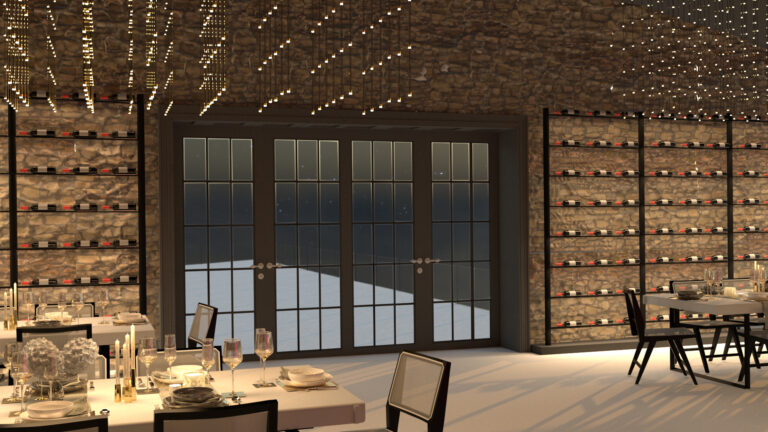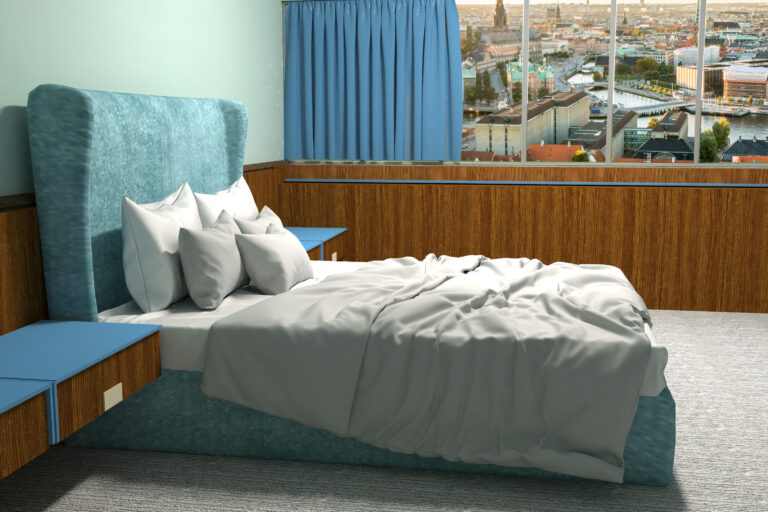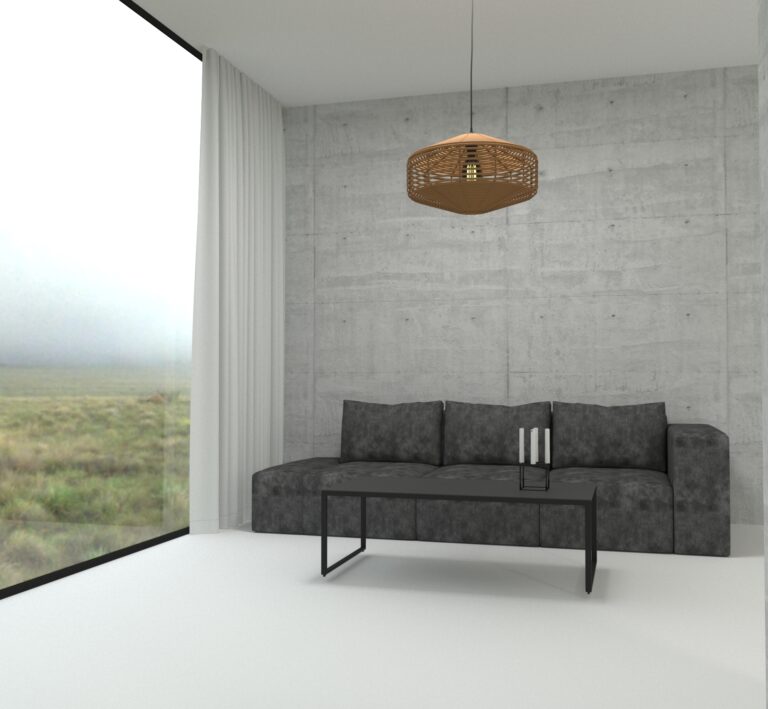SUSTANIBLITY – HISTORY – 3DS MAX
Marketing a staging company – Nicoline.co
I’m a newly graduated student simply passionate about design in every way possible. From interior – & ...
REHAB THERAPY CENTER This module i was asked to take measurement of a specific site located in Coin and use one of ...
I was asked to create Tiny House within 300 square feet – 27.8 square meters, there is a few requirements ...
I was asked to create a new setting for a family oriented vineyard hotel, In lisbon’s wine region. I had to choose ...
Arne Jacobsen I was asked to choose an architect and one of their buildings, and create a piece of furniture.Taking ...
I used the 5 principles in this house. Pilotis lifting the house 3 meters above the ground creating space for a ...
